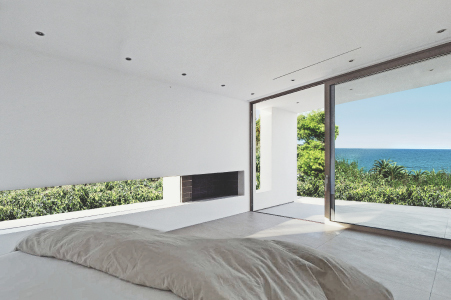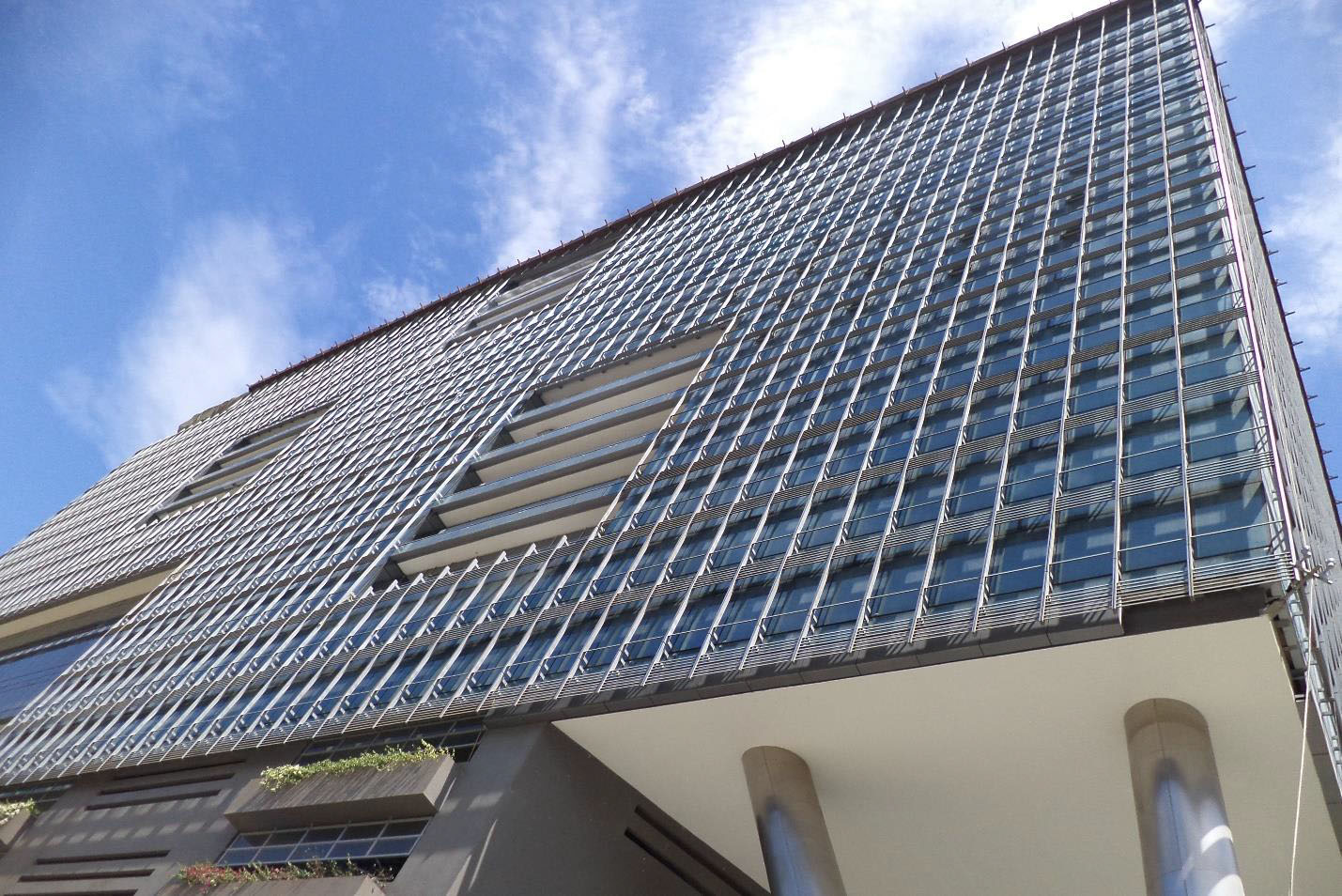Maximum thermal insulation combined with style and design freedom
The Schüco AWS 90.SI+ (Super Insulation) window system perfectly meets structural requirements while offering the greatest possible design freedom – including optimised thermal insulation and passive house certification.
As part of the Schüco AWS modular system for the 90 mm basic depth, the aluminium window offers a high level of flexibility for implementing attractive design solutions in building envelopes. Depending on architectural requirements, it can be configured as a punched opening, ribbon window or insert units...

